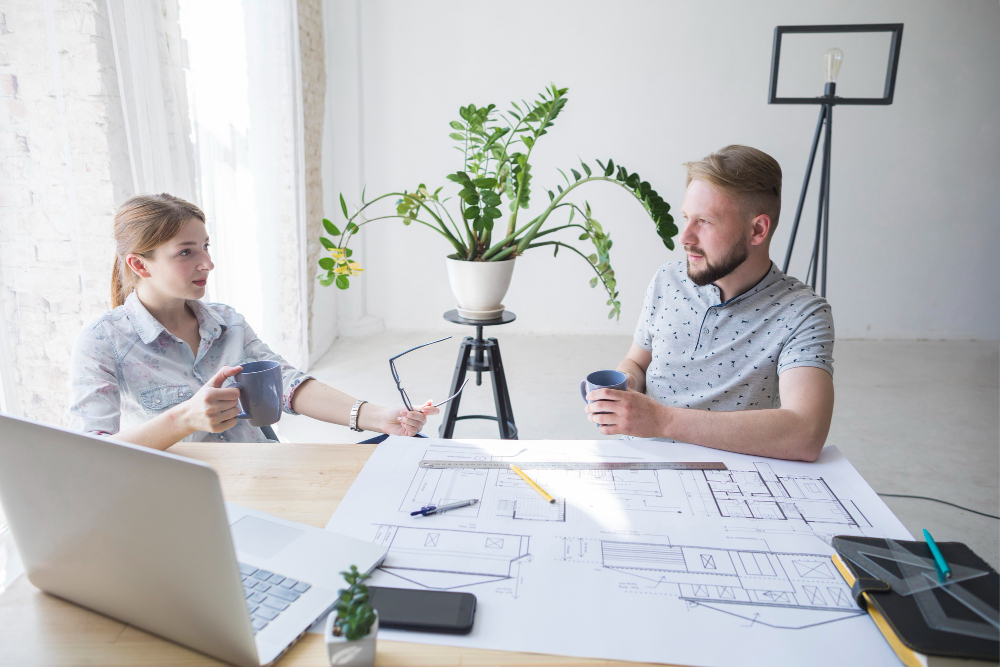For generations, the language of home design has been one of square feet, floor plans, and features lists. A house was primarily a functional object a collection of rooms providing shelter, its value measured by tangible assets. But a fundamental shift is occurring. We now understand that a home is far more than a structure; it is our primary emotional ecosystem, a backdrop for our memories, and a powerful reflection of our identity.
The new psychology of homebuilding recognizes this, moving beyond mere architecture to design spaces that cater to our emotional, cultural, and neurological well-being. It’s a deliberate transition from a simple blueprint to a deep sense of belonging.
The Emotional Foundation: Designing for Feeling
Before a single wall is raised, visionary builders and architects are considering how a space will feel. This emotional architecture is grounded in an understanding of innate human needs and instincts that have been shaped over millennia.
Prospect and Refuge Theory in Modern Design
A key concept is prospect and refuge theory, which posits that humans are instinctively drawn to environments where they can feel safe and protected (refuge) while also having a clear view of their surroundings (prospect). This ancient preference for a cave with a view translates directly into modern home design.The cozy reading nook with a low ceiling tucked away from the main living area.
It’s the expansive kitchen island that allows you to survey the entire open-plan space while preparing a meal. It’s the bay window with a built-in seat or the covered porch that lets you observe the world from a position of comfort and security. Designing with this principle creates homes that feel intuitively right, satisfying a deep-seated need for safety and awareness.
Psychology of Color and Light
We are profoundly affected by our sensory environment, and color and light are two of the most powerful tools in a designer’s psychological toolkit. The strategic use of color can evoke specific moods calming blues and greens in a bedroom to promote rest, or warm, energetic yellows in a creative space. Even more critical is the quality of natural light.
Homes designed to maximize daylighting, with thoughtfully placed windows, light tubes, and skylights, can improve mood, boost productivity, and regulate our natural sleep cycles. The interplay of light and shadow throughout the day becomes a dynamic, living feature of the home itself, connecting us to the rhythms of the natural world.
Neuro-Architecture: Designing for the Brain
A fascinating and growing field, neuro-architecture explores how the built environment directly impacts our brain chemistry and mental state. It moves beyond general feelings to understand how specific design choices can reduce stress, improve focus, and foster happiness. This involves incorporating patterns, textures, and spatial arrangements that our brains find inherently calming. For example, our brains are wired to appreciate the subtle complexities found in nature, known as fractals.
Incorporating these patterns in design elements, from tile work to branching light fixtures, can have a measurably restorative effect. This approach also champions “designed imperfection,” using natural materials like wood with visible grain or hand-troweled plaster to create a sense of authenticity and warmth that perfectly uniform surfaces lack.
Lifestyle as a Blueprint: Accommodating the Modern Rhythm
Our lives are more fluid and varied than ever before, and our homes must adapt accordingly. The new psychology of building prioritizes flexibility and personalization, creating spaces that actively support our work, hobbies, and passions.
The Rise of the “Flex Space”
The traditional, rigidly defined floor plan is giving way to the flex space. This is a room designed for adaptability, capable of transforming as a family’s needs evolve. Today, it might be a home office; in a few years, it could become a children’s playroom, a teen lounge, a home gym, or a guest suite. This flexibility acknowledges that life is not static and provides a home that can grow and change with its occupants, avoiding the need for costly renovations or a disruptive move.
Designing for Hobbies and Passions
A home that reflects its owner is one that makes space for their passions. Human-centric design goes beyond generic rooms to create dedicated areas for personal fulfillment. This could be an art studio flooded with consistent northern light, a soundproofed music room for a budding musician, a tranquil meditation space with a view of a garden, a fully equipped workshop for tinkering, or a chef’s kitchen designed for culinary creativity. These spaces validate and support our identities, making a home a true partner in a well-lived life, rather than just a place to sleep.
Architecture of Well-Being
The conversation around home building is changing. It’s becoming less about the dimensions of a room and more about the quality of the life lived within it. By embracing principles from psychology, neuroscience, and cultural studies, we are learning to craft homes that don’t just shelter our bodies but also nurture our minds and souls. The ultimate goal is no longer just to build a house, but to create a profound sense of belonging a place where we can truly be ourselves. A sophisticated approach to SEO for home builders can help firms connect with clients who are looking for this more meaningful and personalized design experience, attracting those who understand that a home’s true value lies in how it makes you feel.
For more, visit Pure Magazine

